Roof working platform SSB AG Basel, Switzerland.
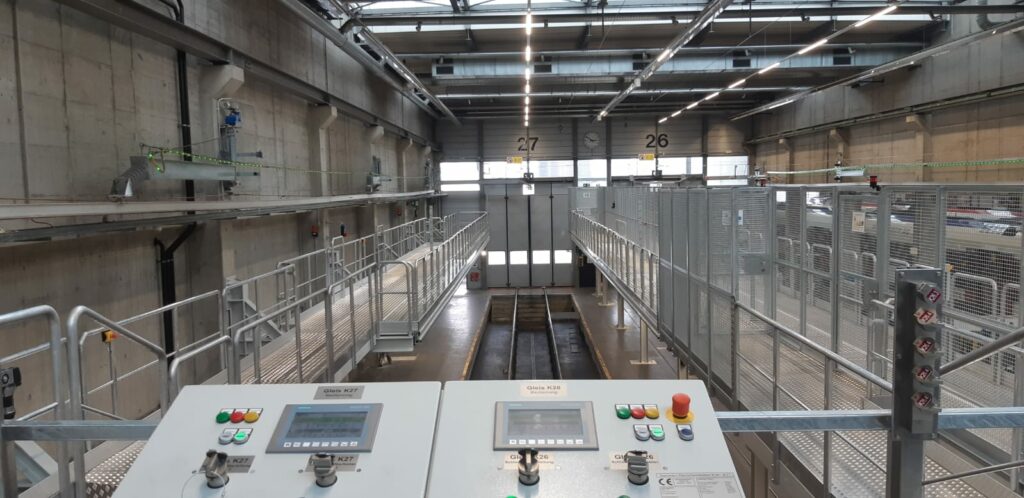
35m double-sided elevated roof working platforms with extendable drawers, as well as single-sided roof working platforms on wall brackets, front fall protection, safety fence, as well as platforms, ascents, rounded plug-in railings, Siemens control with safety concept and remote maintenance. Siemens S7 control, 14 drawers (6m), 1 special drawer, 45cm extensions, 5 walkways.
Stage technology Seestadt Aspern, Vienna
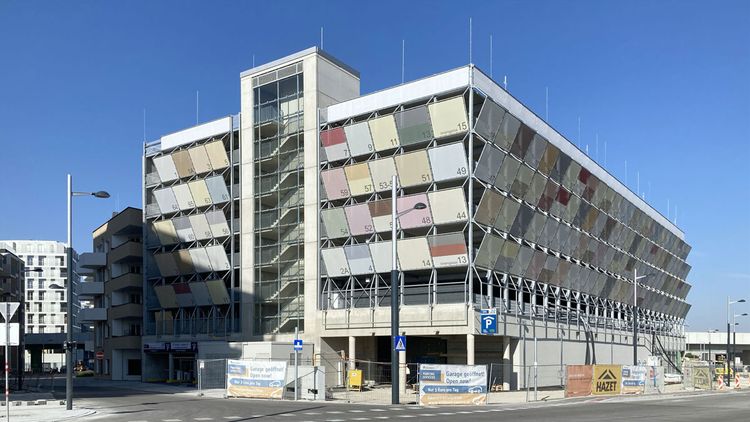
Planning and installation of the complete stage, upper machinery and portal construction, the tubular shaft hoists, the 14.5m long main curtain system, the background curtain, the light poles and various lighting hoists, the audience tribune and the cloakroom.
Stage platforms Esterházy Palace, Eisenstadt
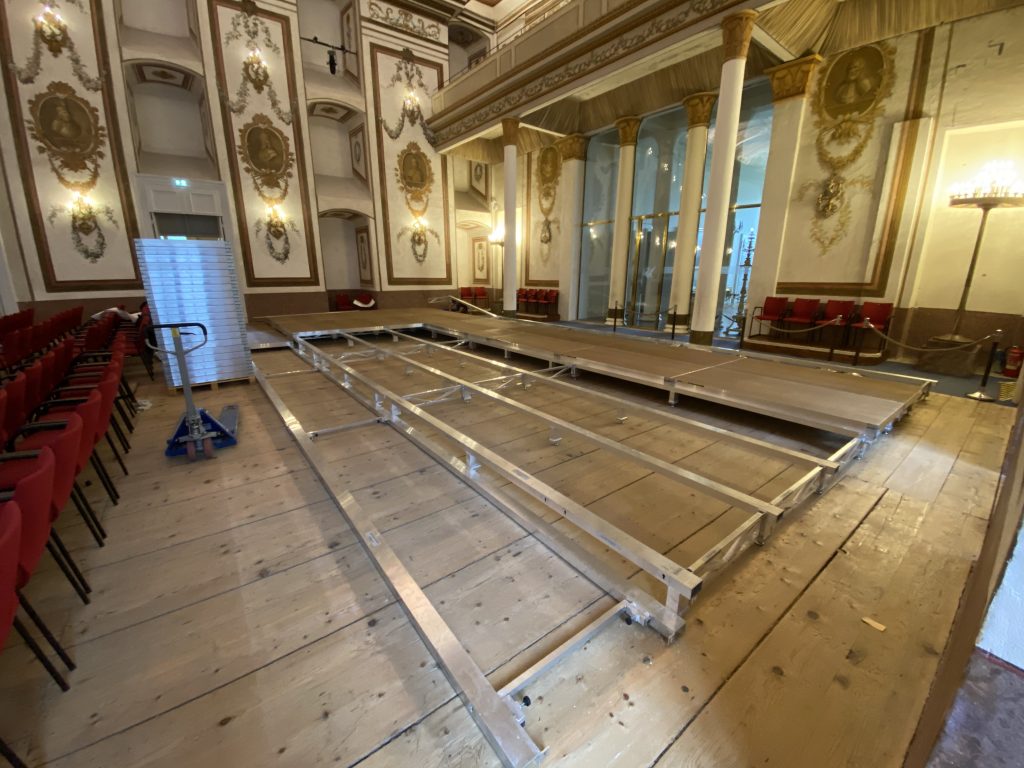
Equipping the popular Haydnsaal with new audience platforms.
Stage KTM Motohall, Mattinghofen
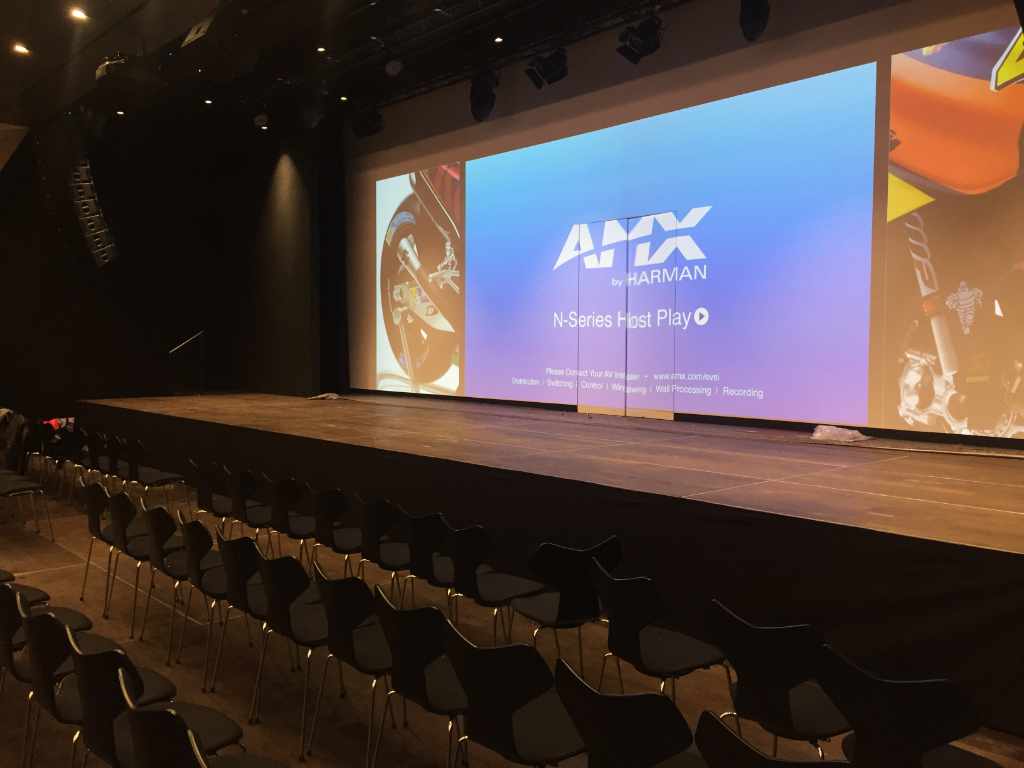
Installation of height-adjustable stage platforms in the event hall of the new, futuristic KTM Motohall “Ready to race”.
Facade access systems Look 21 Stuttgart, Germany

Chimney access system for steel power station Lipezk, Russia
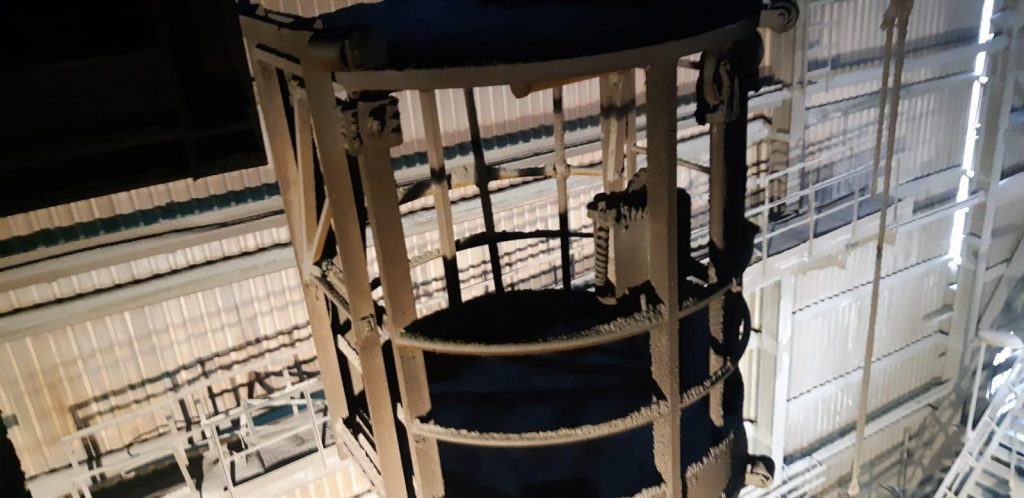
Planning and assembly of an access system for a converter chimney. The system can be moved horizontally via a crane runway and over the converter to the starting position, from where the nacelle can then be lowered into the converter.
Facade access systems Twin Towers Vienna
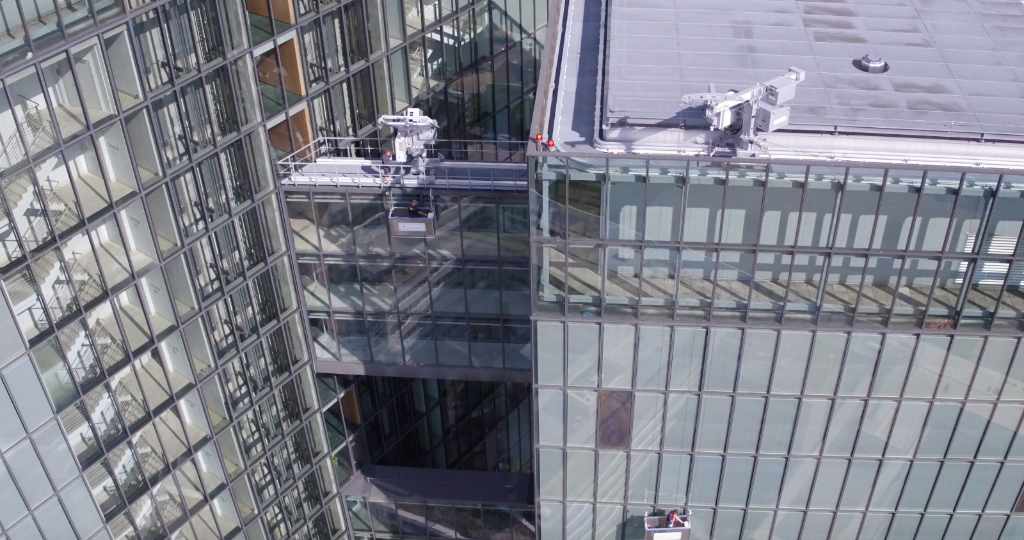
Replacement of three rail-guided façade access systems with load winches, building height: 130m; relocation by helicopter, a total of 26t of rail material was installed. By loading the video, you accept YouTube’s privacy policy.read more load video Always unlock YouTube
Inclined ladder access system, University of Kassel, Germany
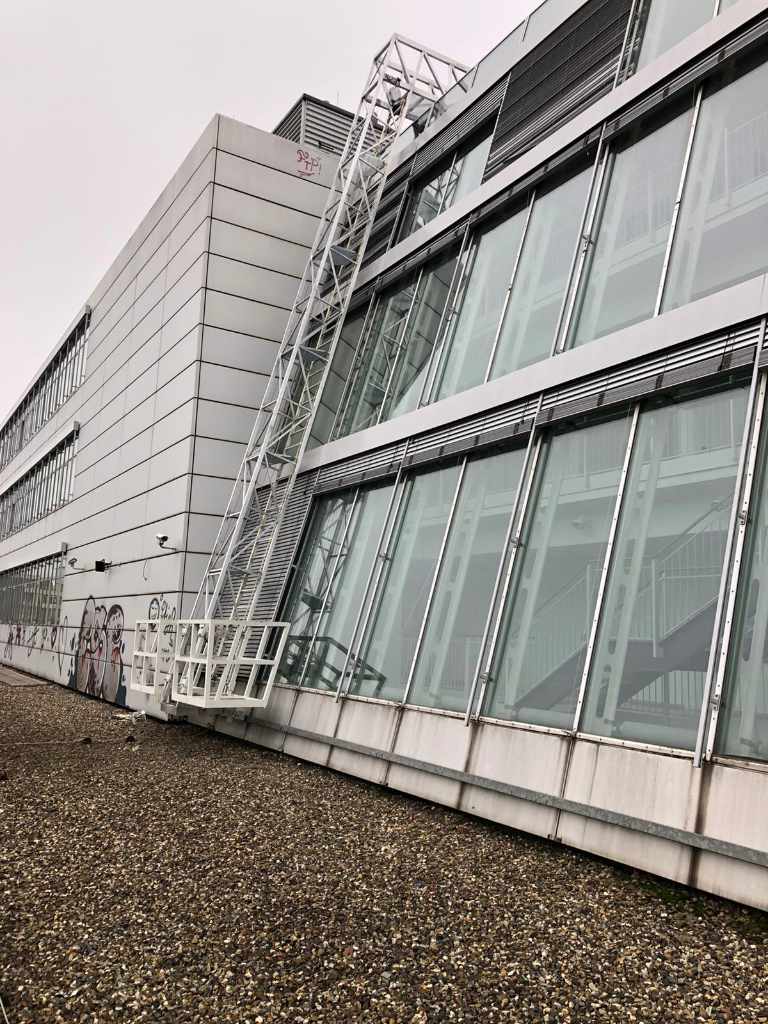
This access system is 13 m long, weighs approx. 500 kg and travels along the façade (approx. 50 m). The two lateral work baskets and the ladder can be controlled manually.
Bridge access systems WU Campus Vienna
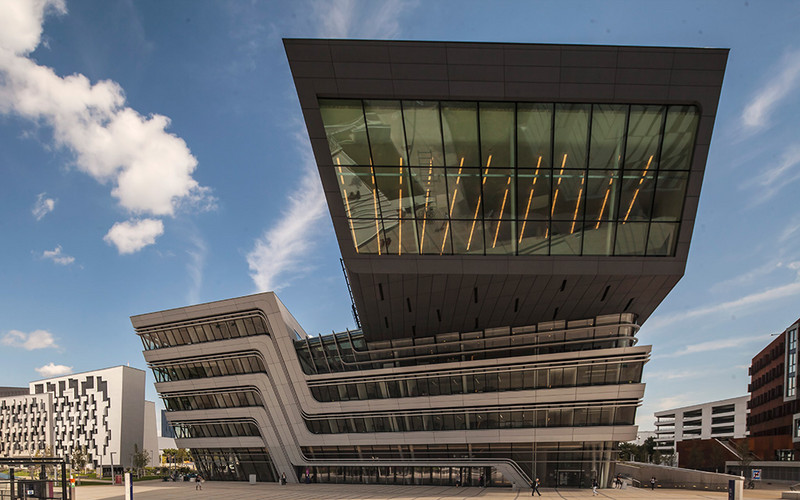
2 Skylight bridge access systems, the platforms can be moved in an inclined position. Access is via an access ladder, the cladding is made of Plexiglas. An additional platform was installed to reach the roof area.